HISTORIC CHARM WITH AN UPDATED KITCHEN AND MASTER EN-SUITE! As soon as you step out of the car this home will be sure to grab your attention. A large corner lot with underground sprinklers in the front yard provides for a nice lawn with many trees! Buyers will love the large, covered porch with parquet flooring and a swing. Through the door you are welcomed with the stunning original craftsman charm with the hardwood flooring, banister, and large sliding doors that are fully functional! There is a sitting room on the main level with a 3-piece bathroom that could be used as a bedroom, playroom, or an office! Enjoy hosting friends and family with the great connecting floor plan of the kitchen, dining, and living room! A beautiful kitchen renovation in 2020 included new cabinetry and countertops, along with a large peninsula that provides extra seating! The spacious pantry has additional cabinetry and a wine fridge! The main floor laundry has a sink, cabinetry, and a laundry chute from the second story. Upstairs in the original part of the home you will find 2 bedrooms and a 3-piece bathroom. The second story addition features a large hallway with a walk-in closet that then leads to the large primary bedroom! This room is big enough for a king-sized bed and a sitting area along with having a second walk-in closet! The en-suite bathroom is bright and spacious with a shower tub combo and large vanity. In the basement enjoy the large family room, a non-conforming bedroom, and bathroom! An attached two car garage and an additional detached garage with dog kennels complete this great property! Call the listing agent for showing today!



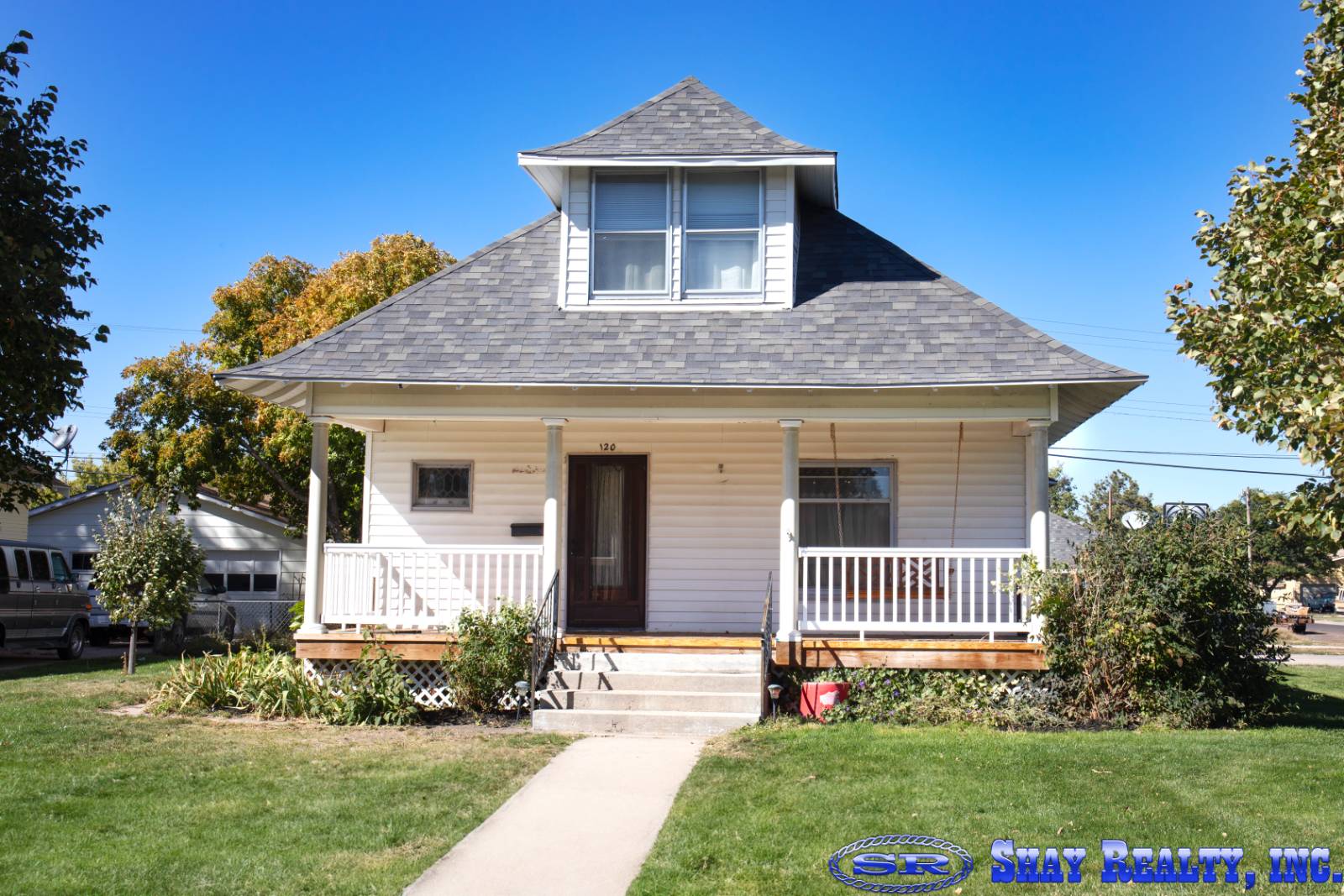


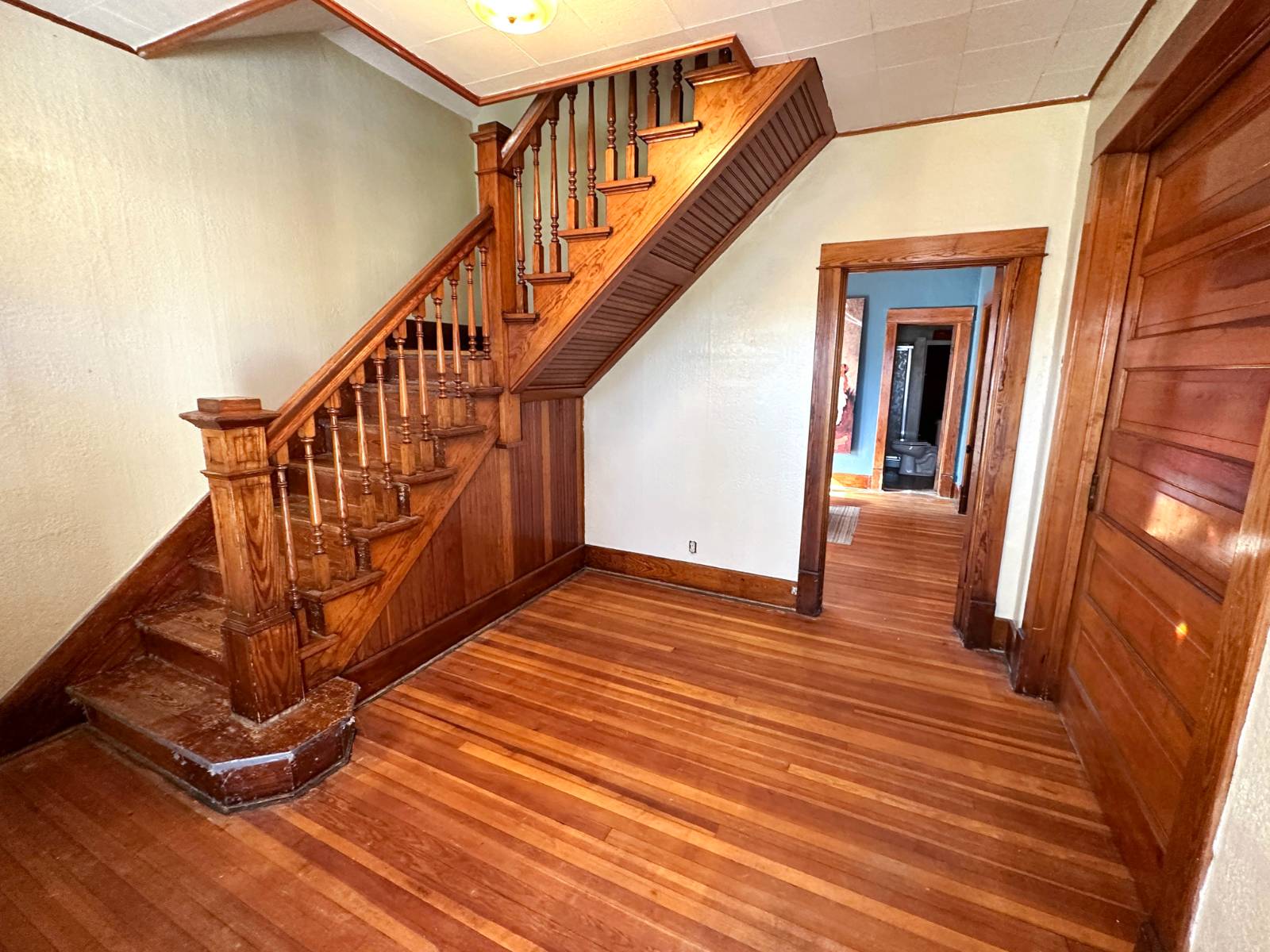 ;
;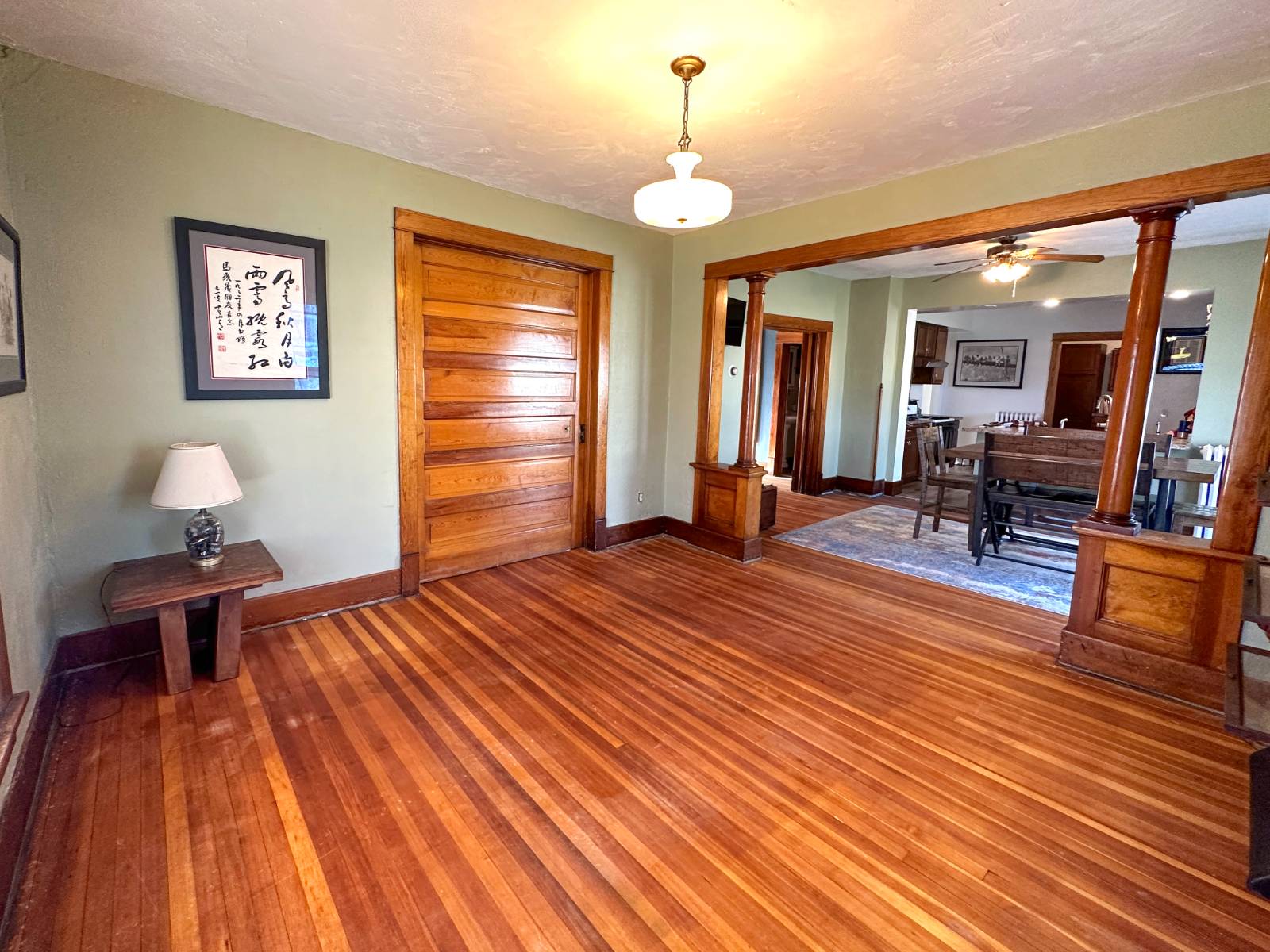 ;
;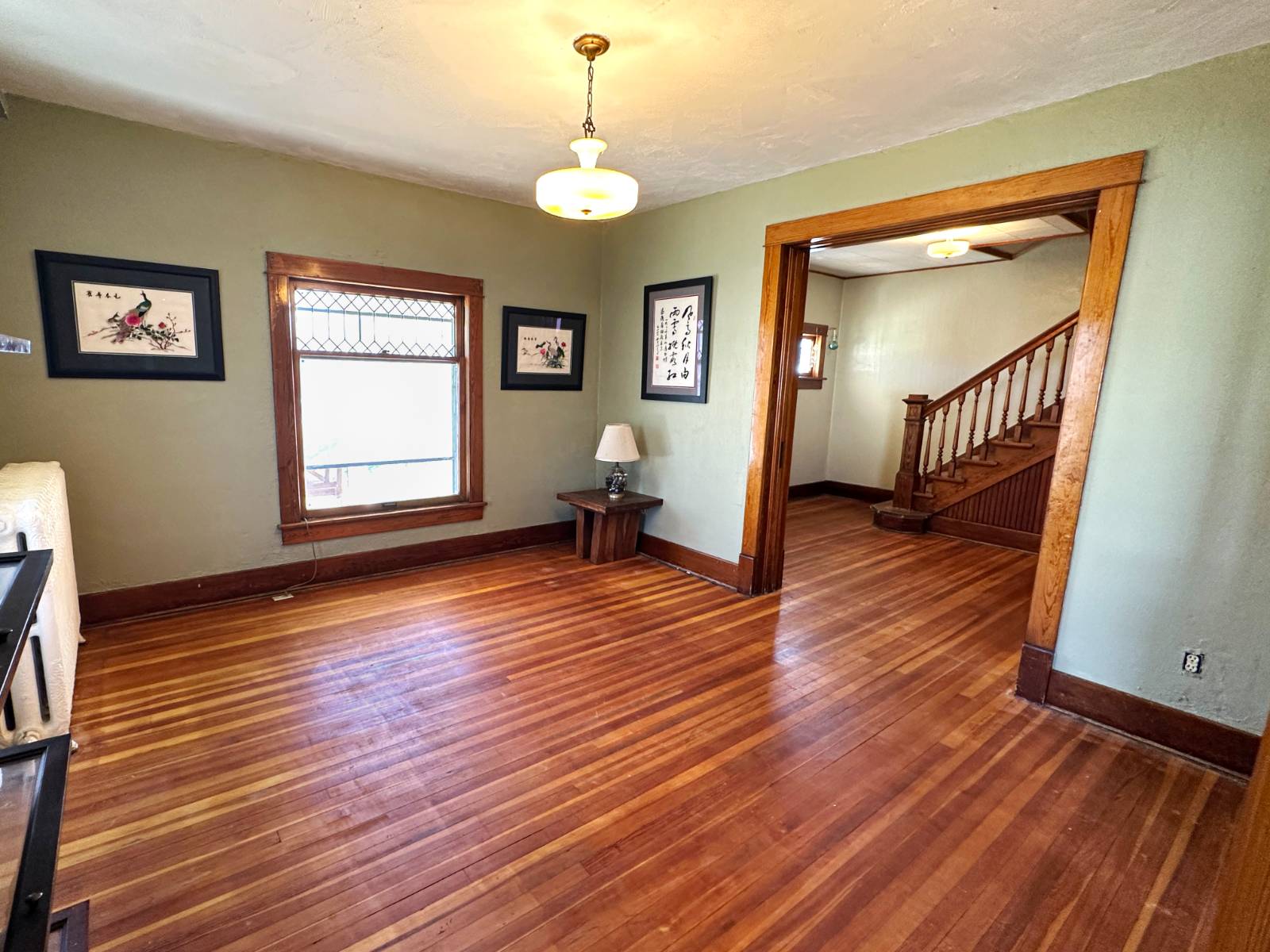 ;
;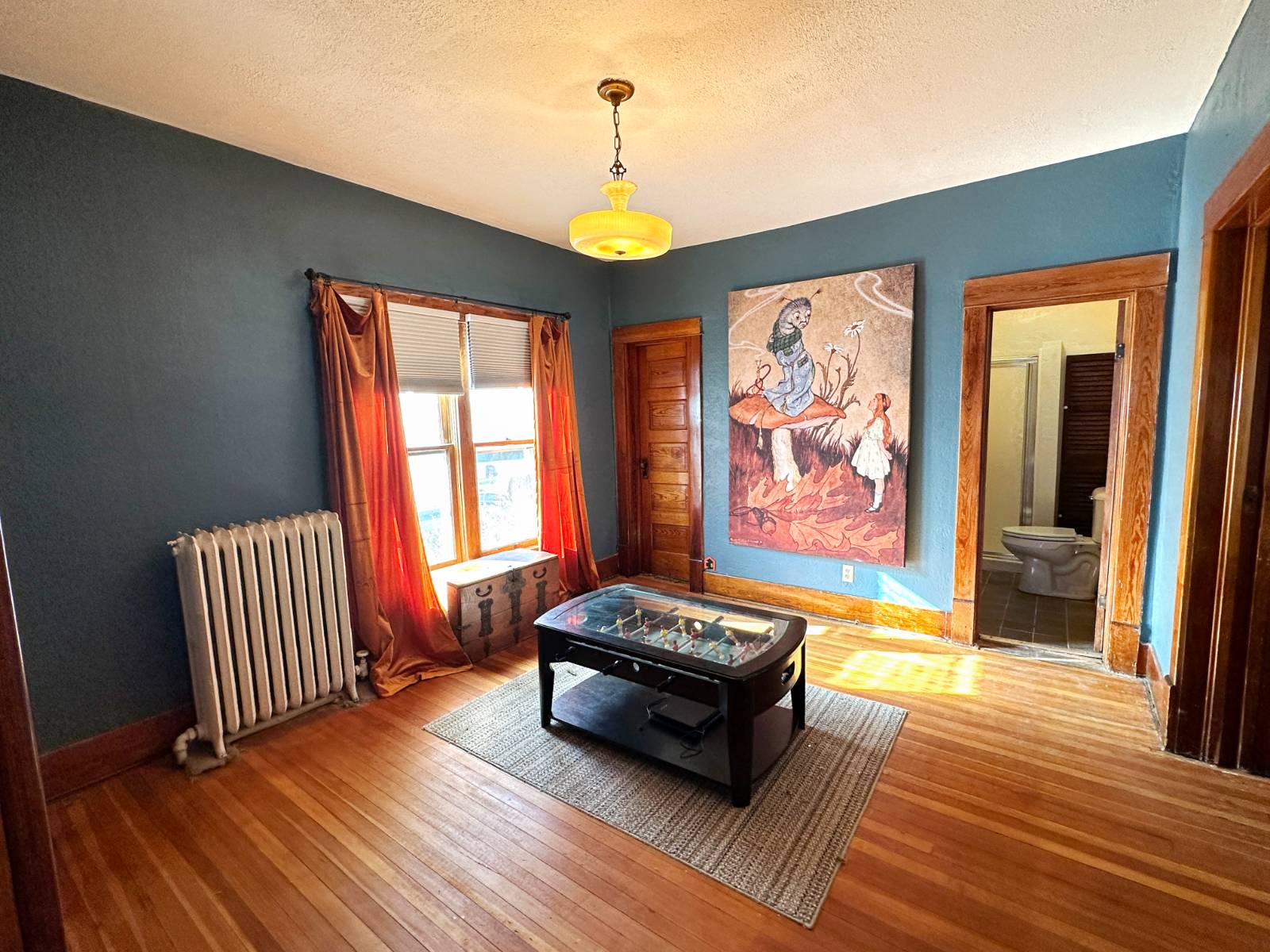 ;
;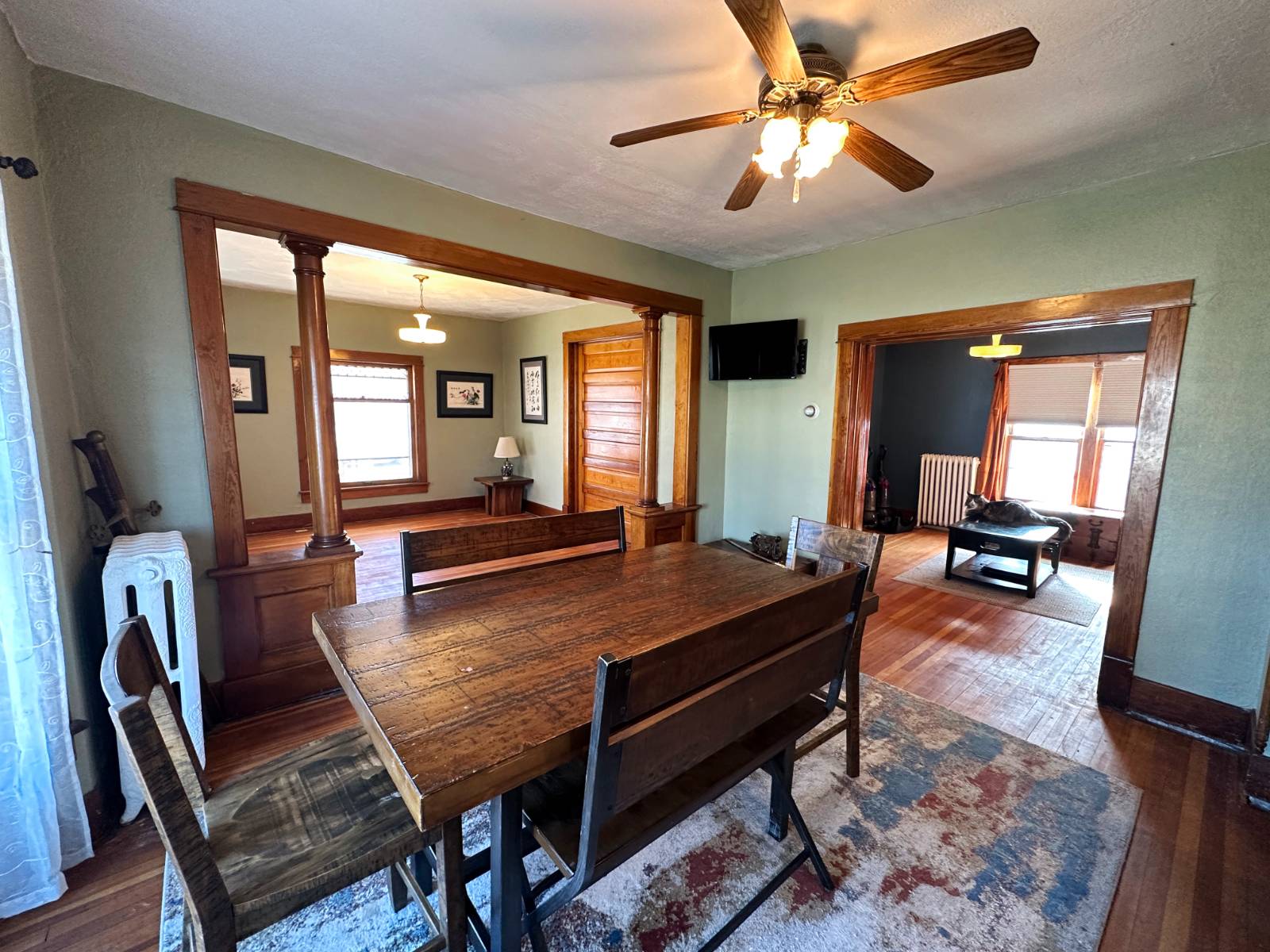 ;
;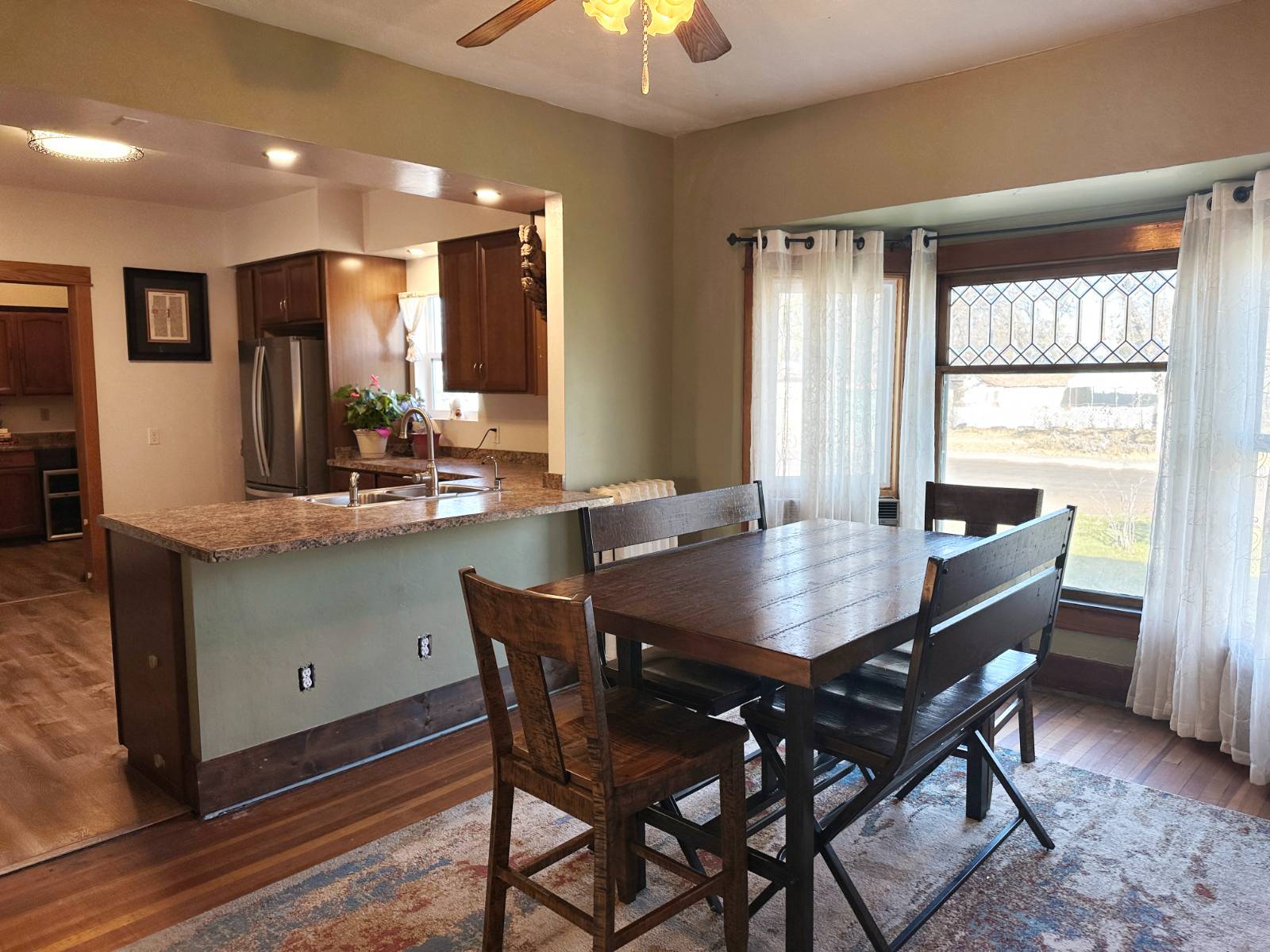 ;
;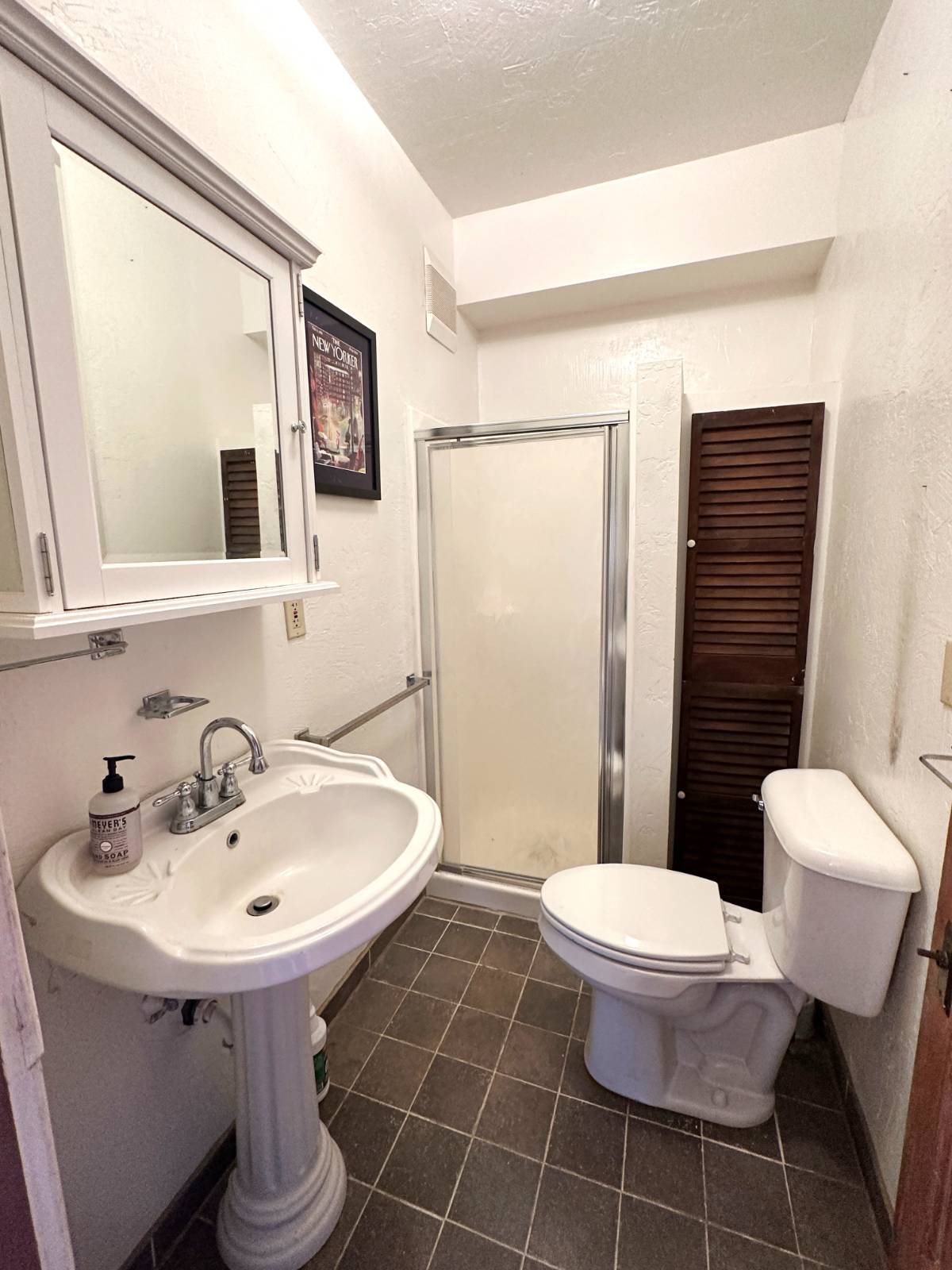 ;
;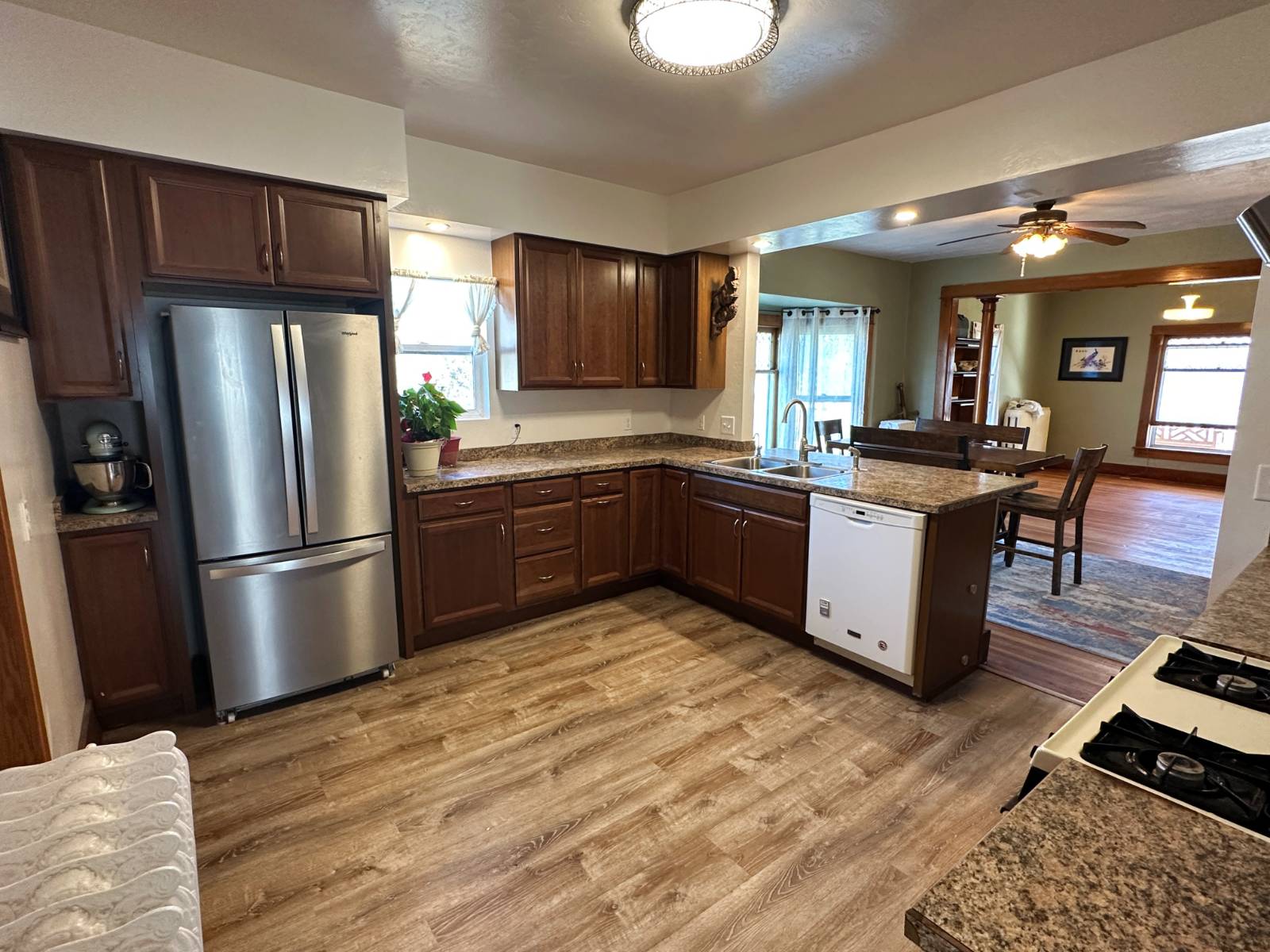 ;
;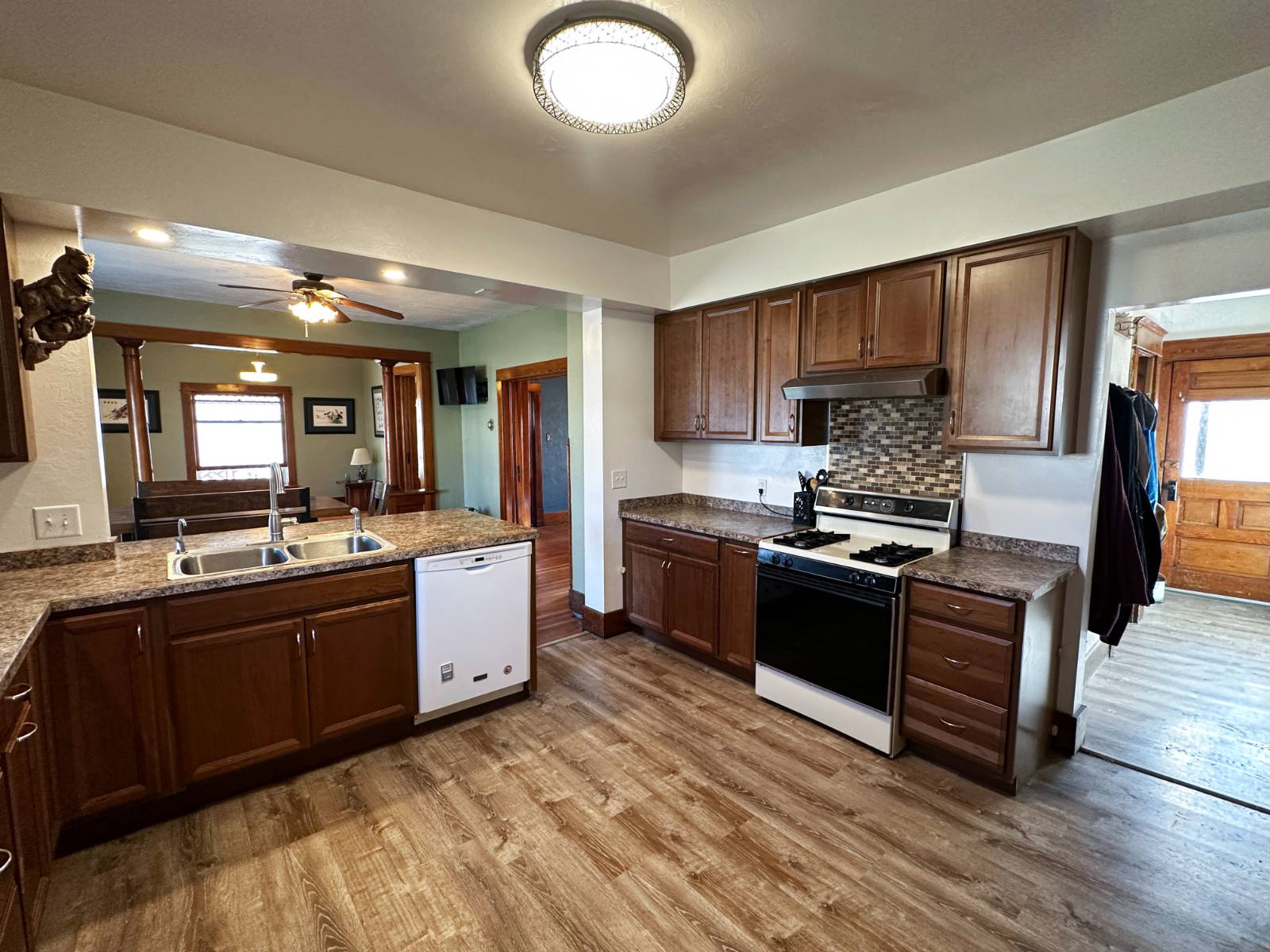 ;
;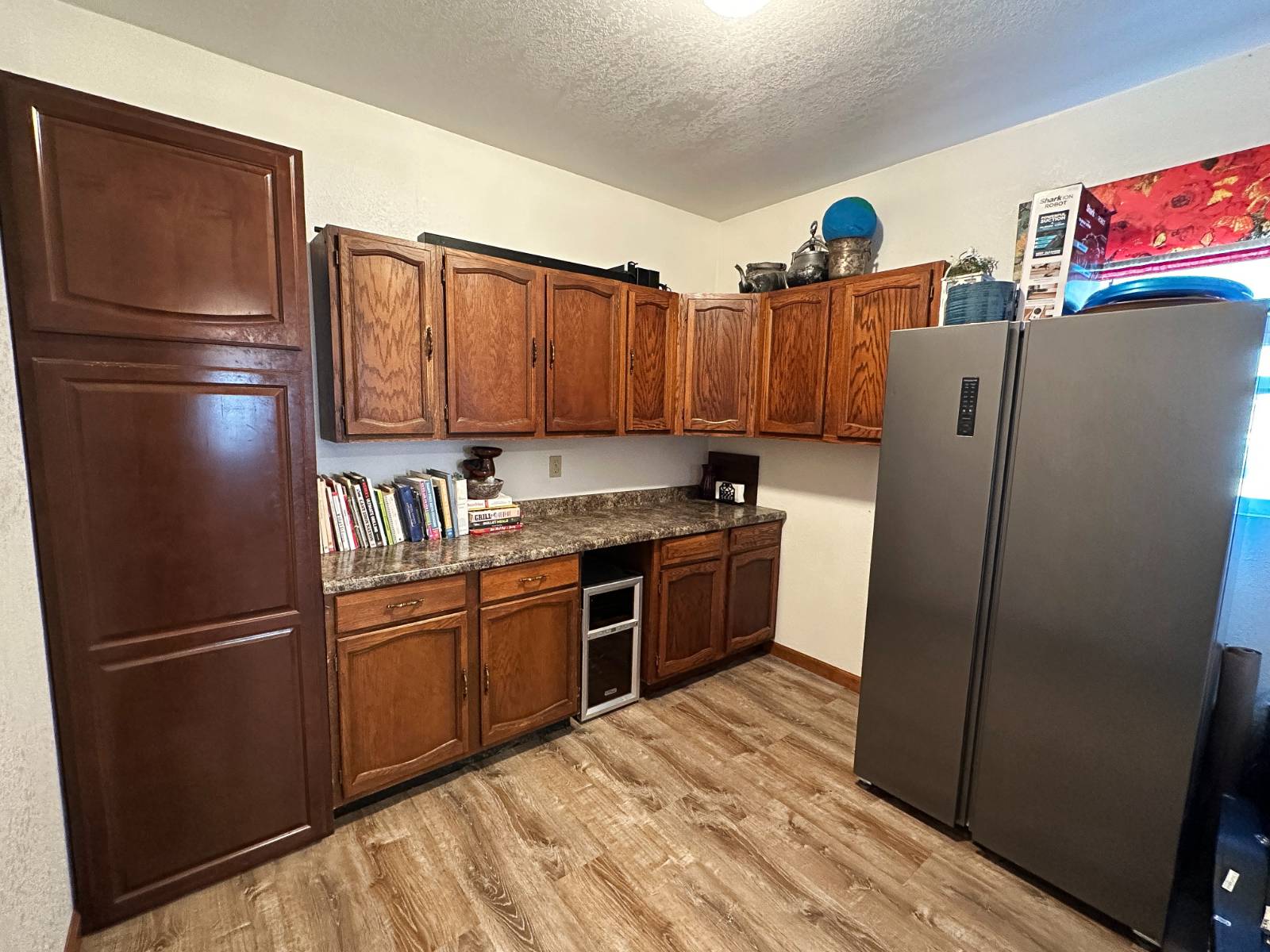 ;
;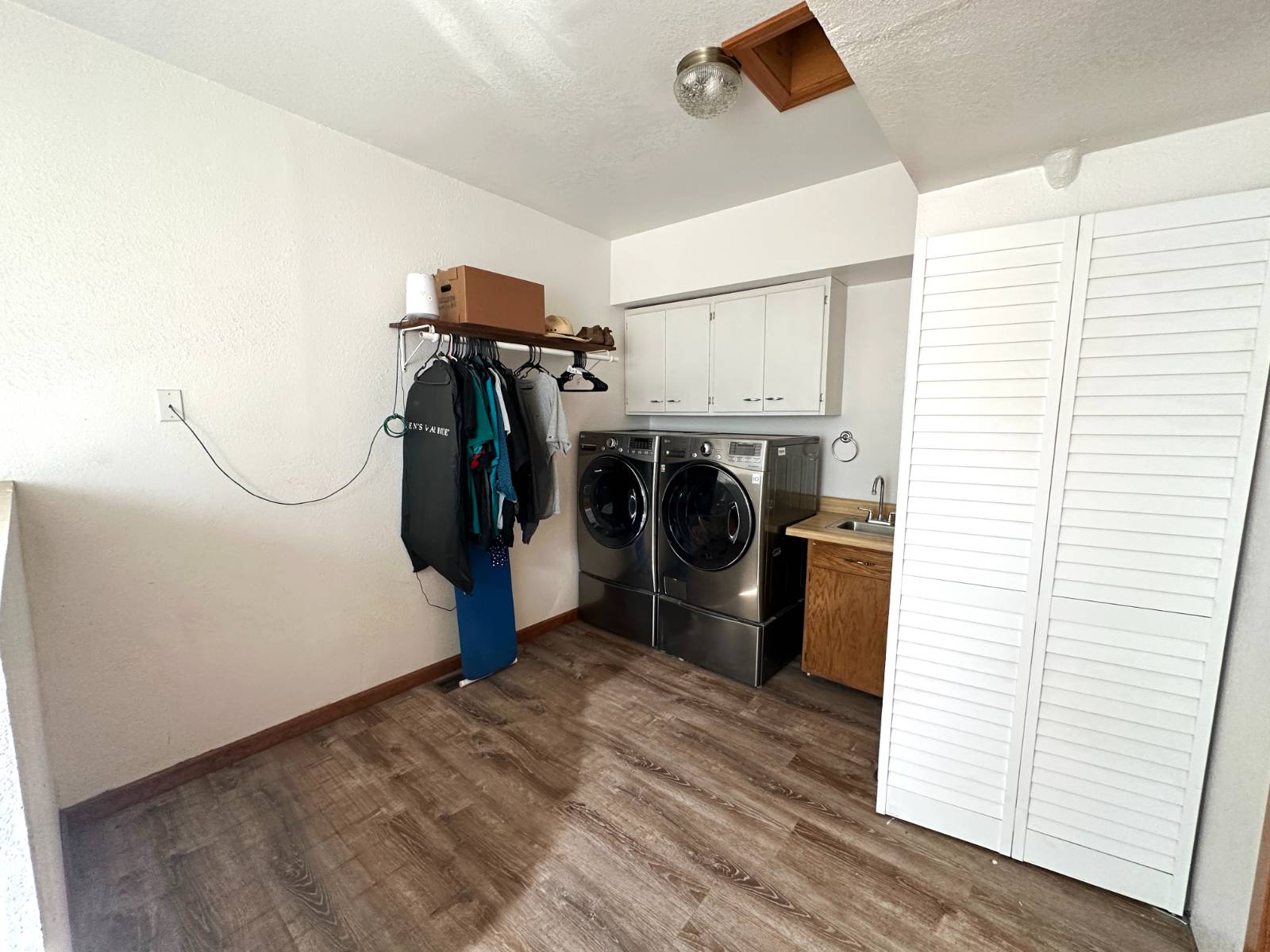 ;
;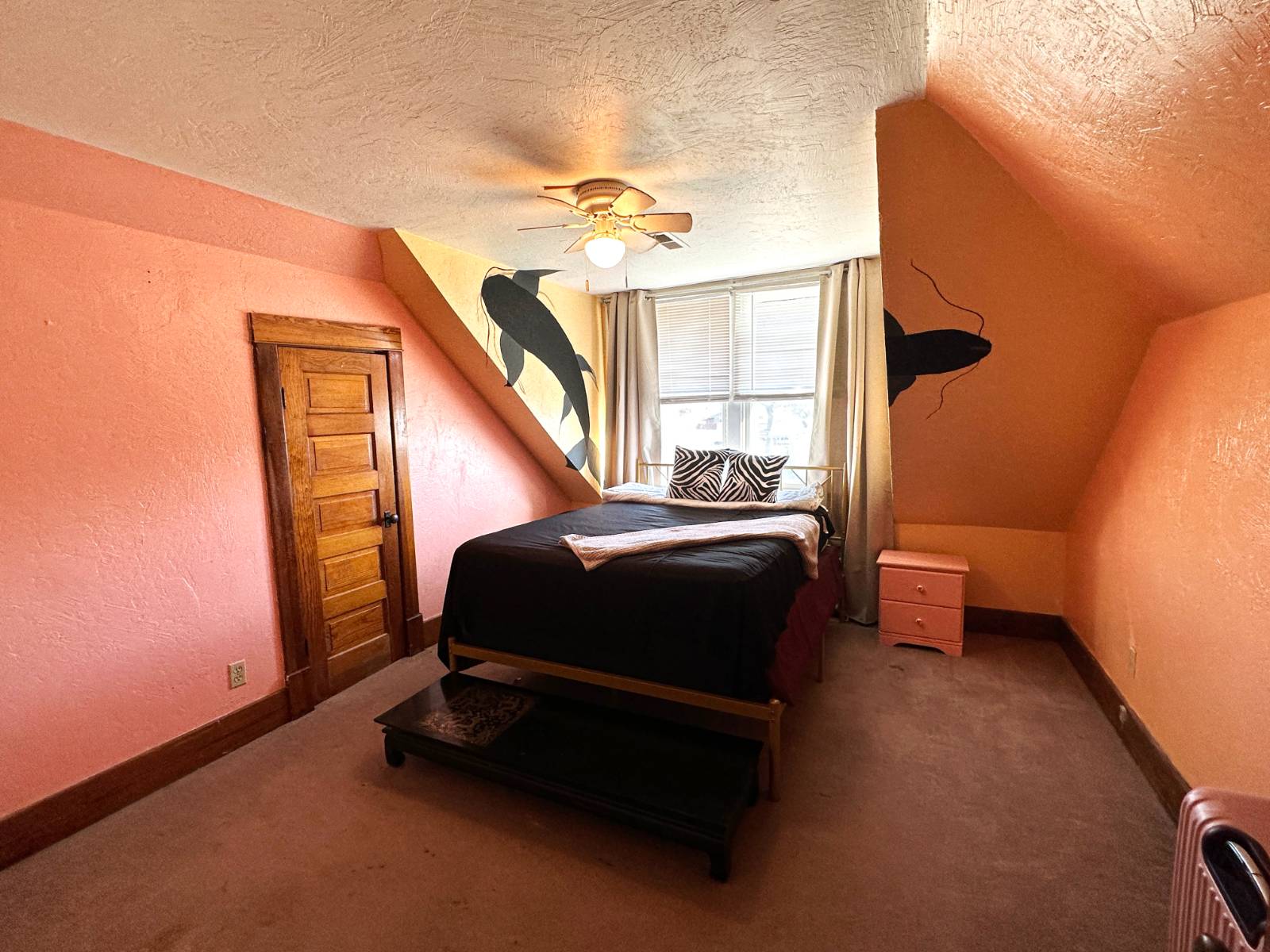 ;
;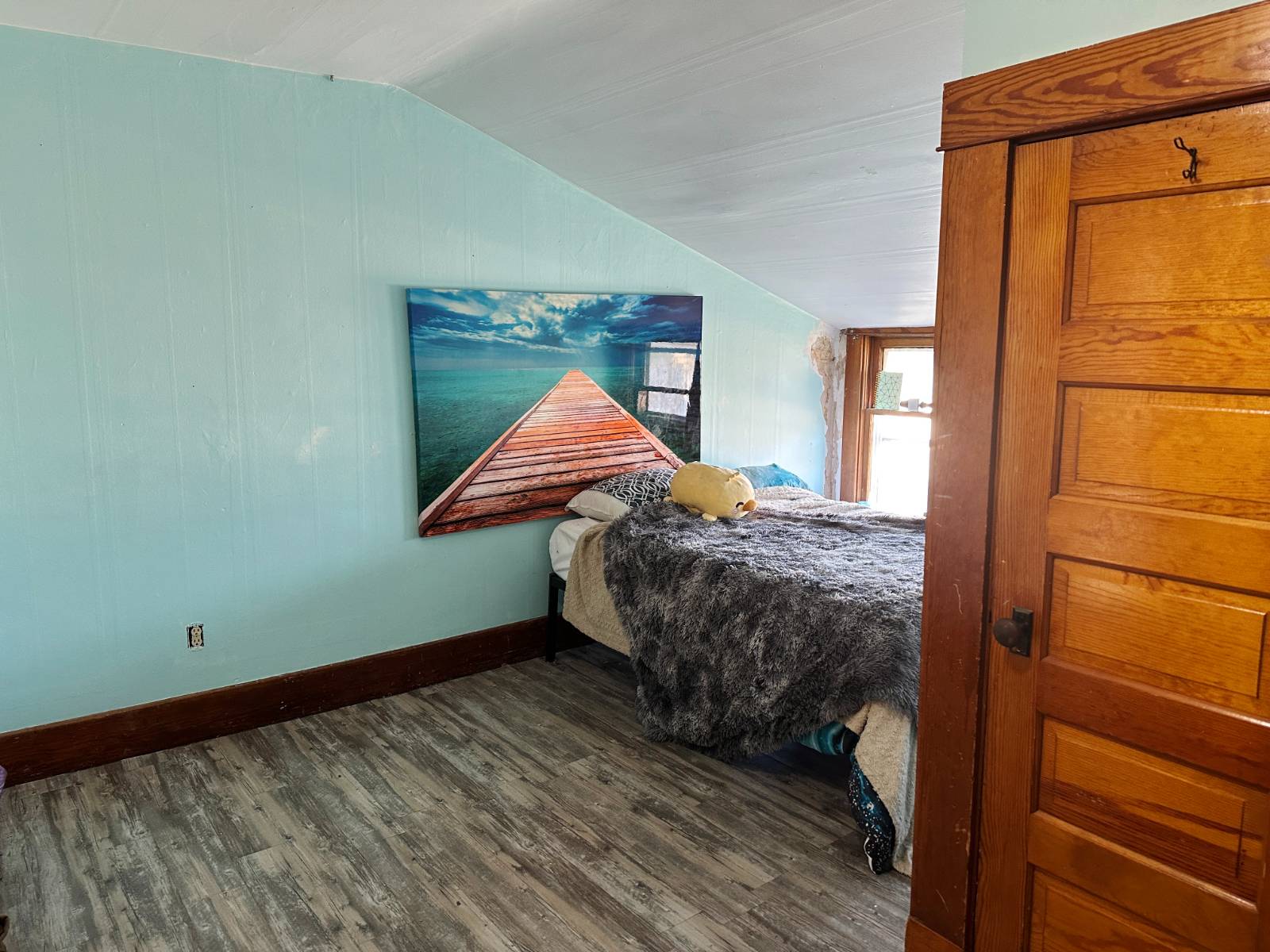 ;
;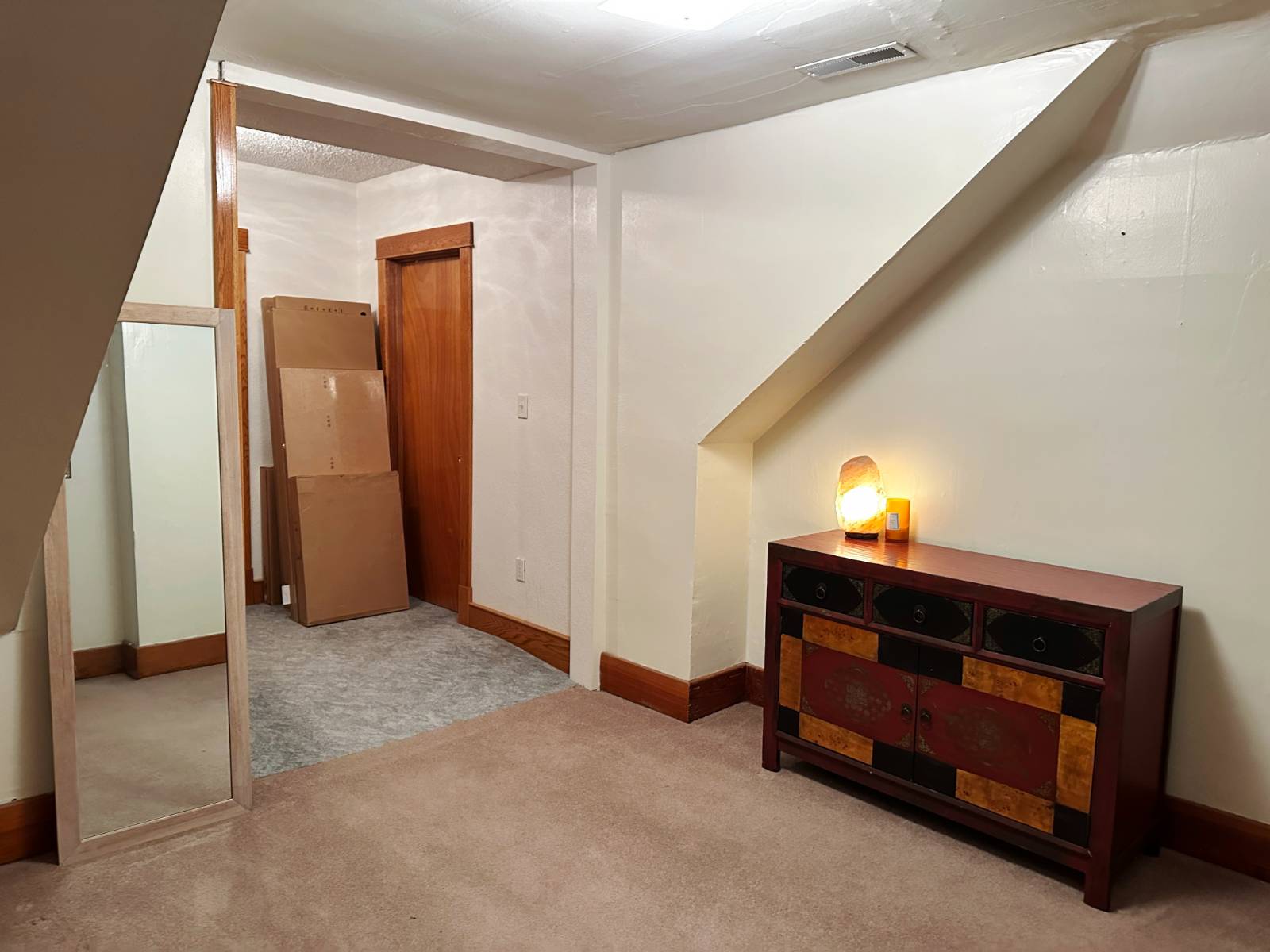 ;
;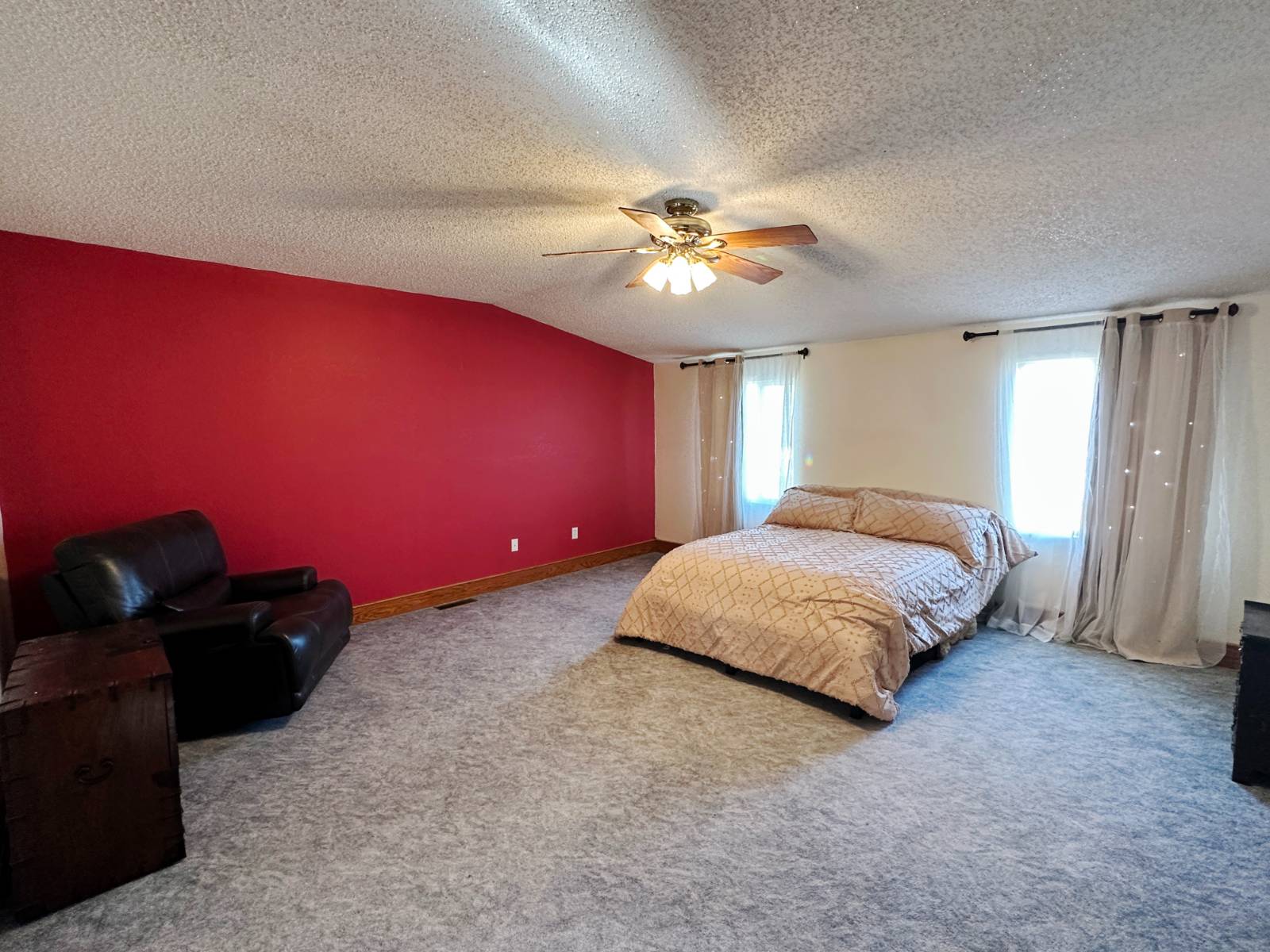 ;
;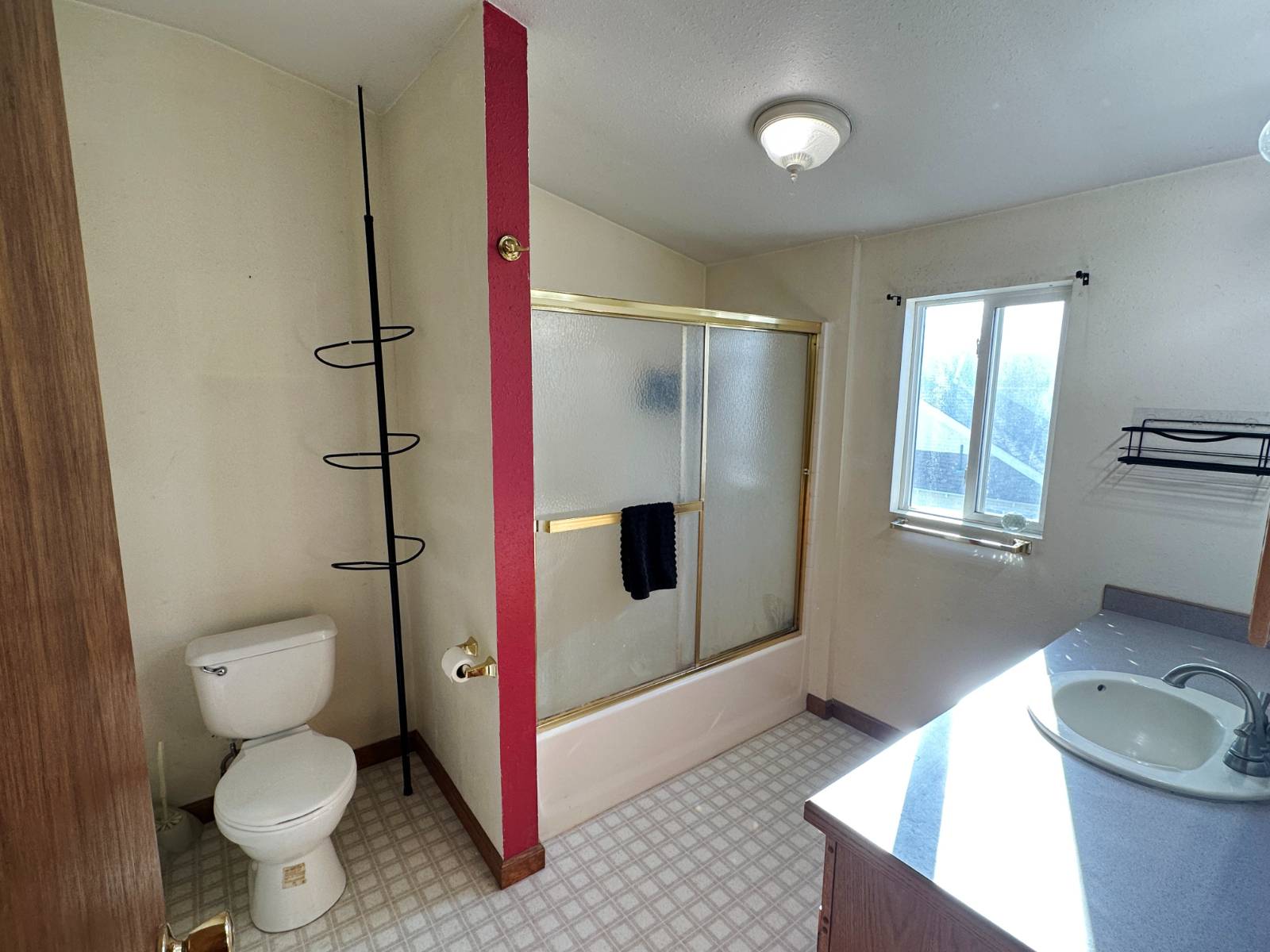 ;
;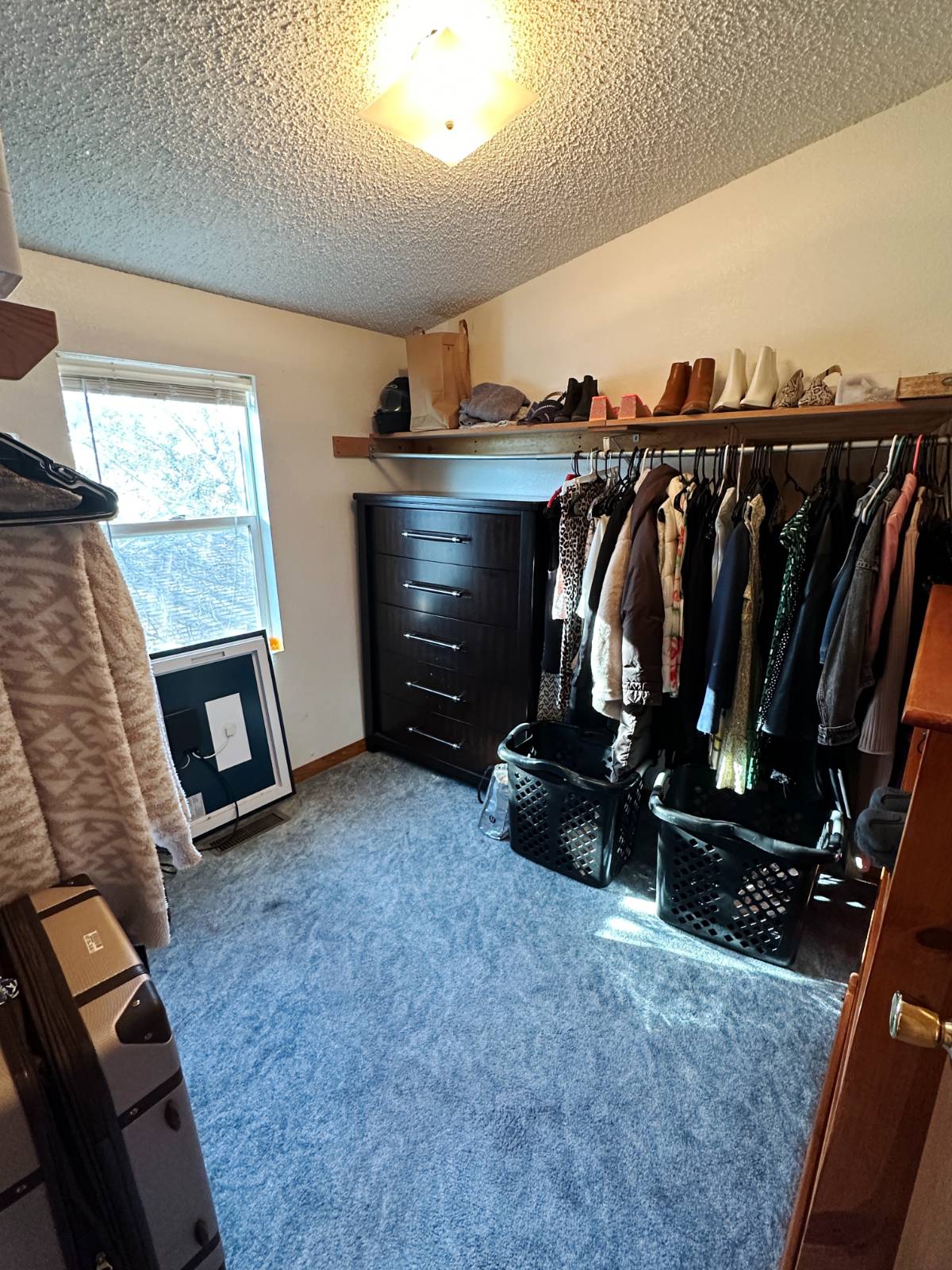 ;
;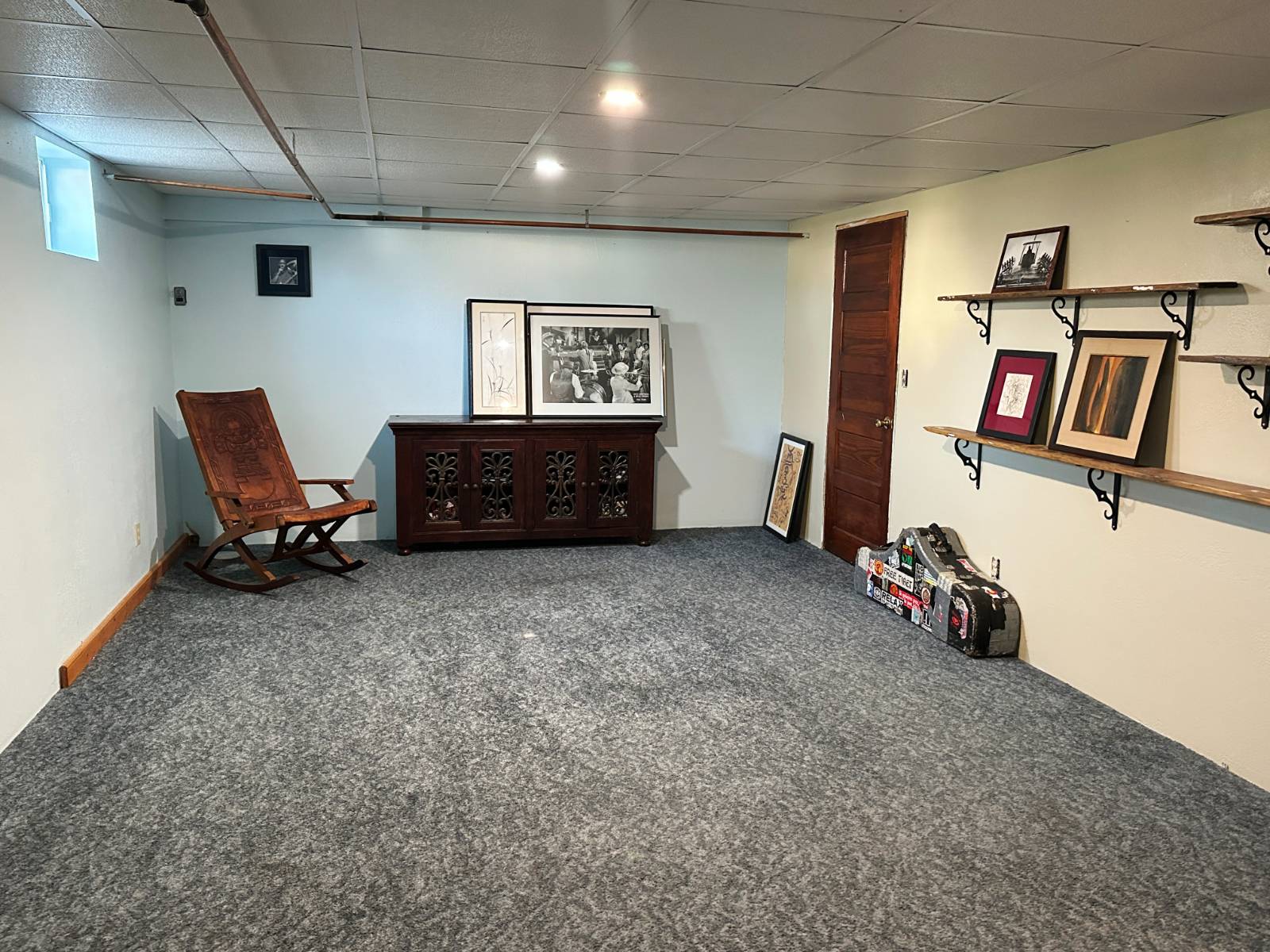 ;
;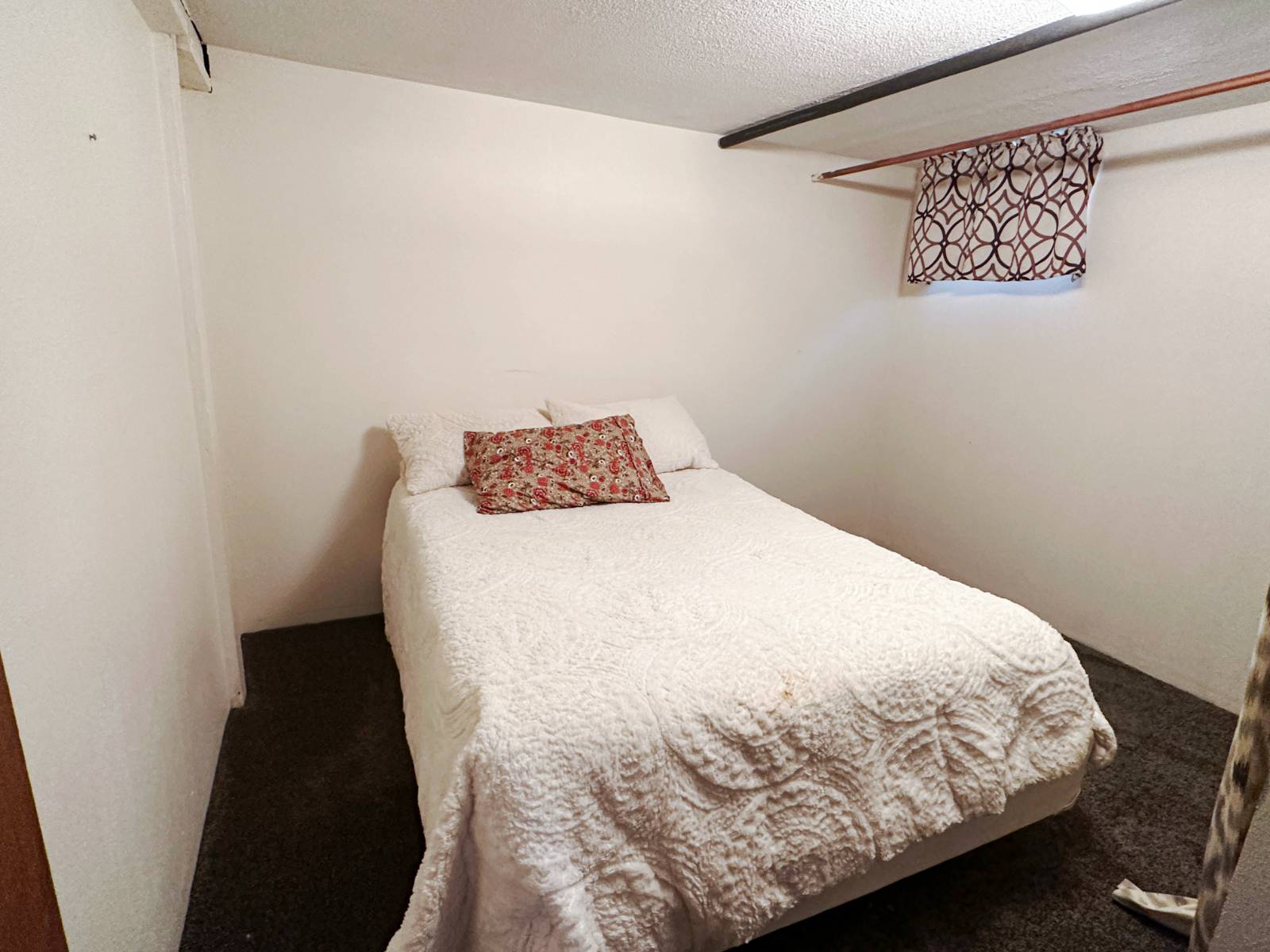 ;
;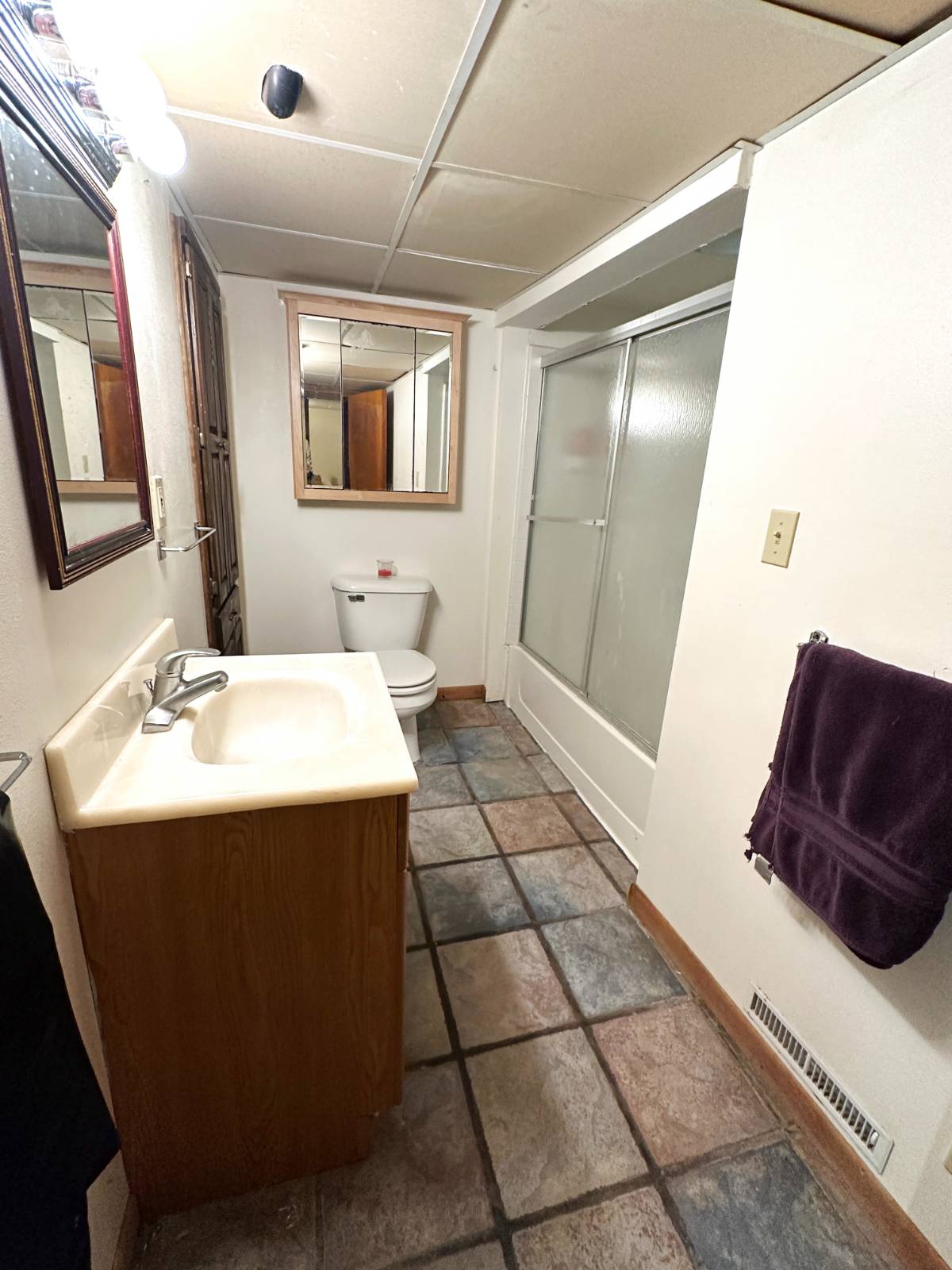 ;
;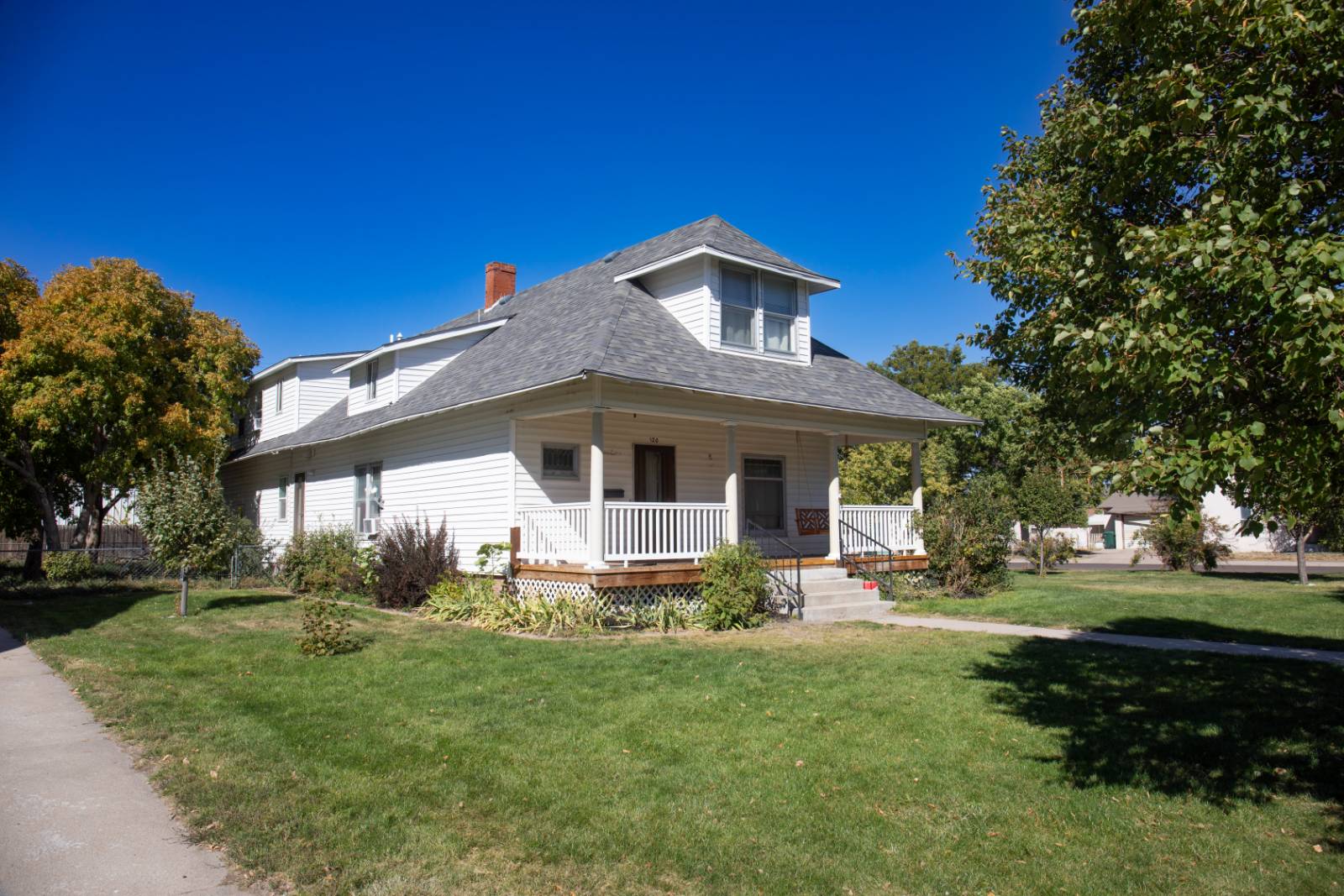 ;
;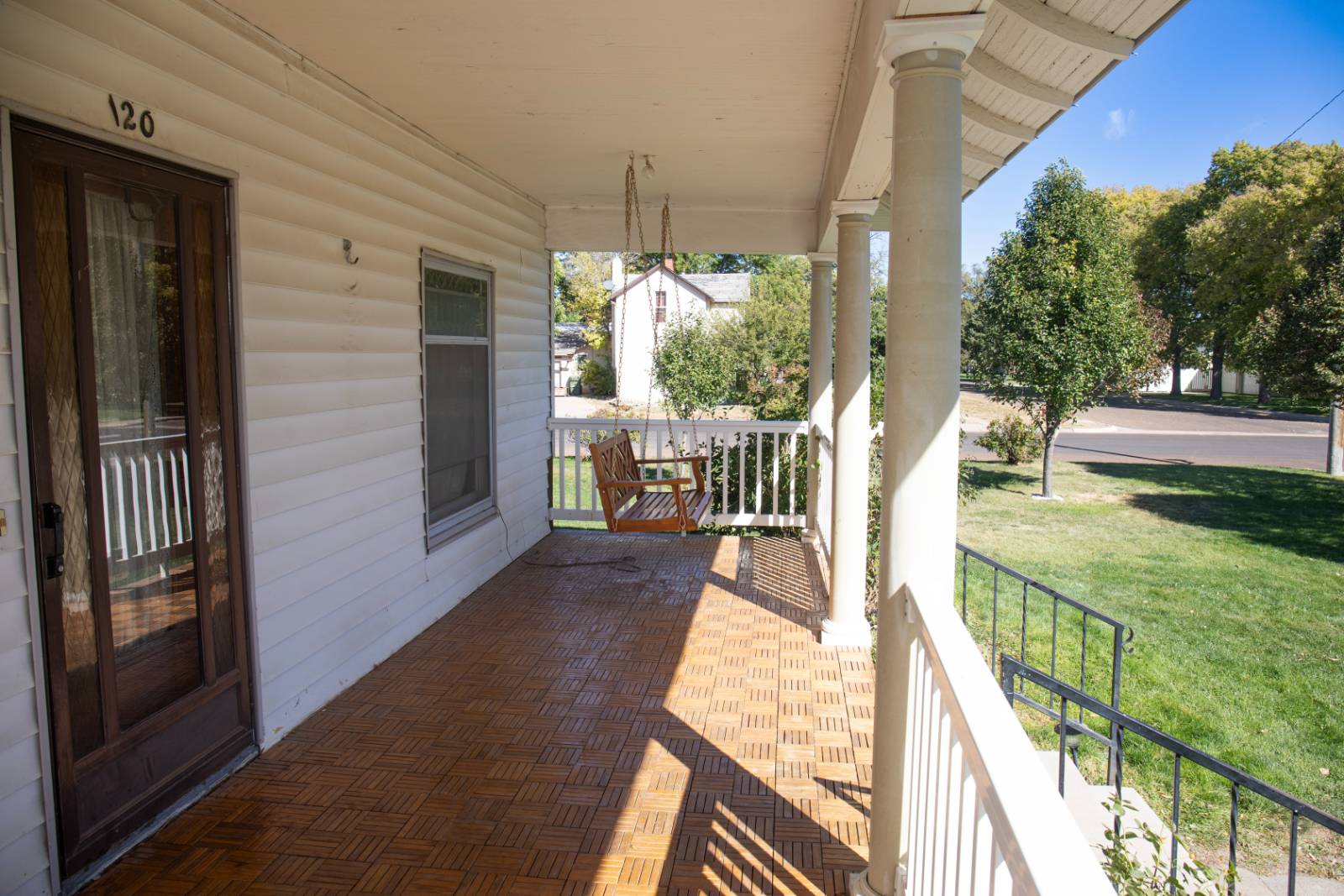 ;
;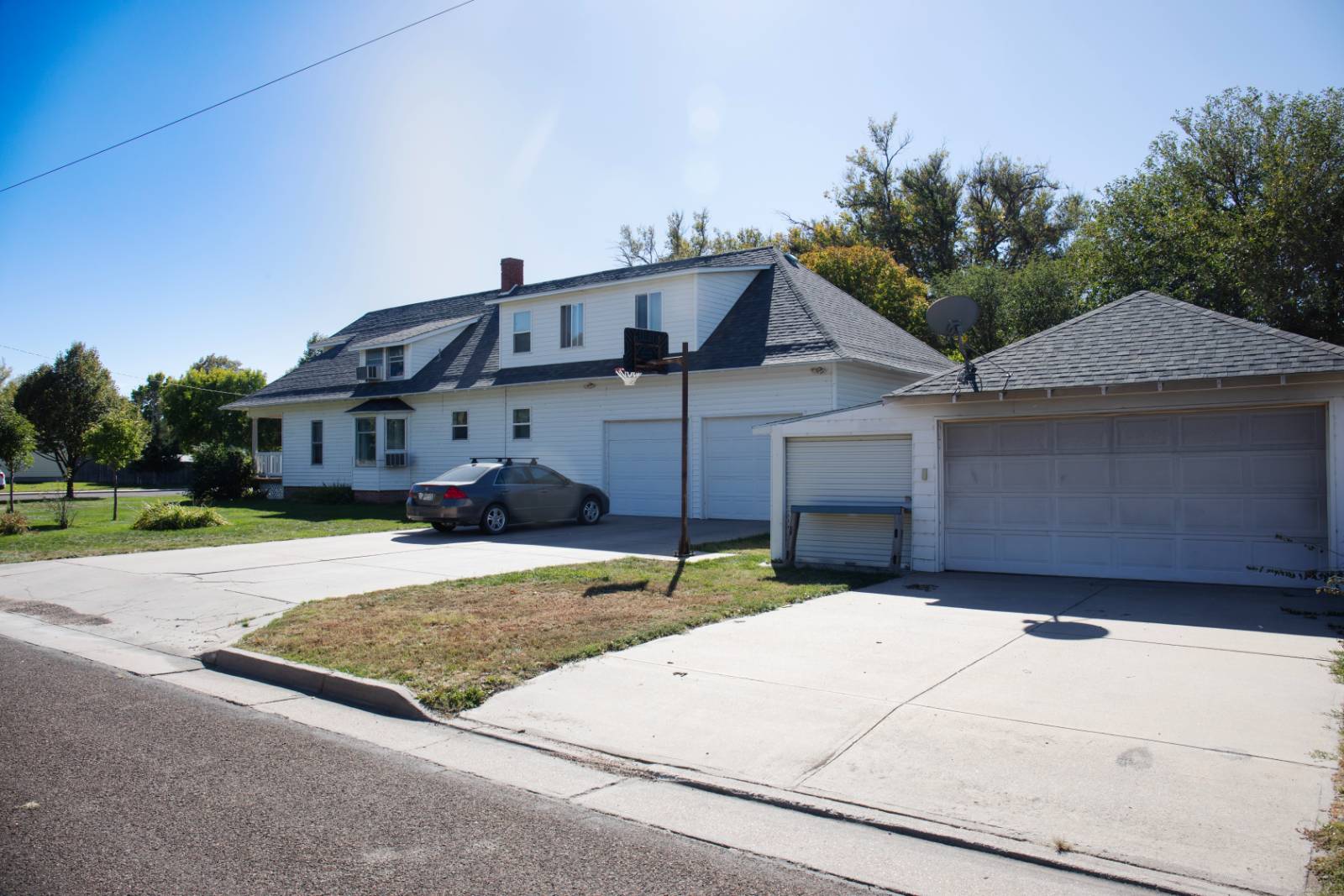 ;
;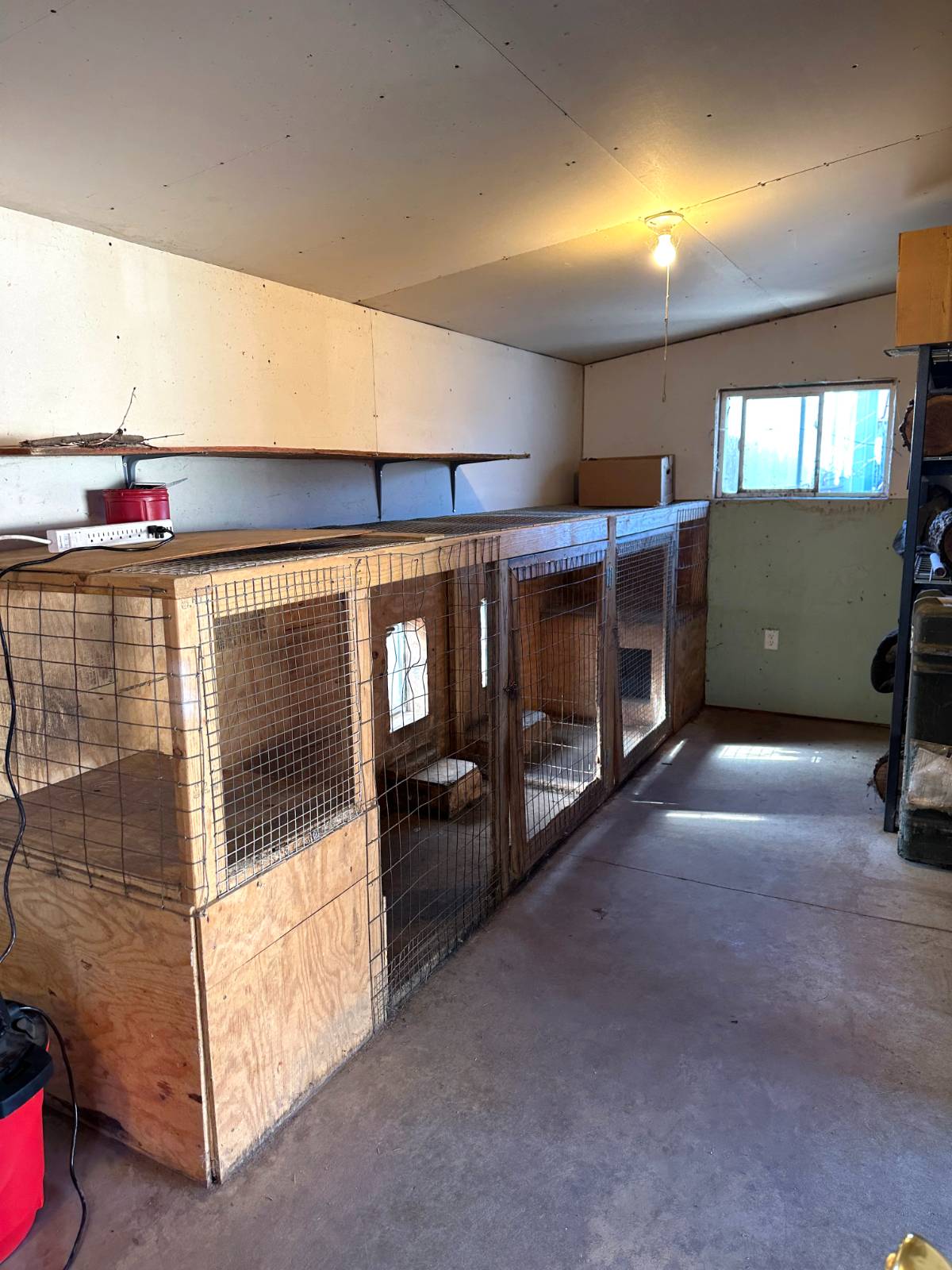 ;
;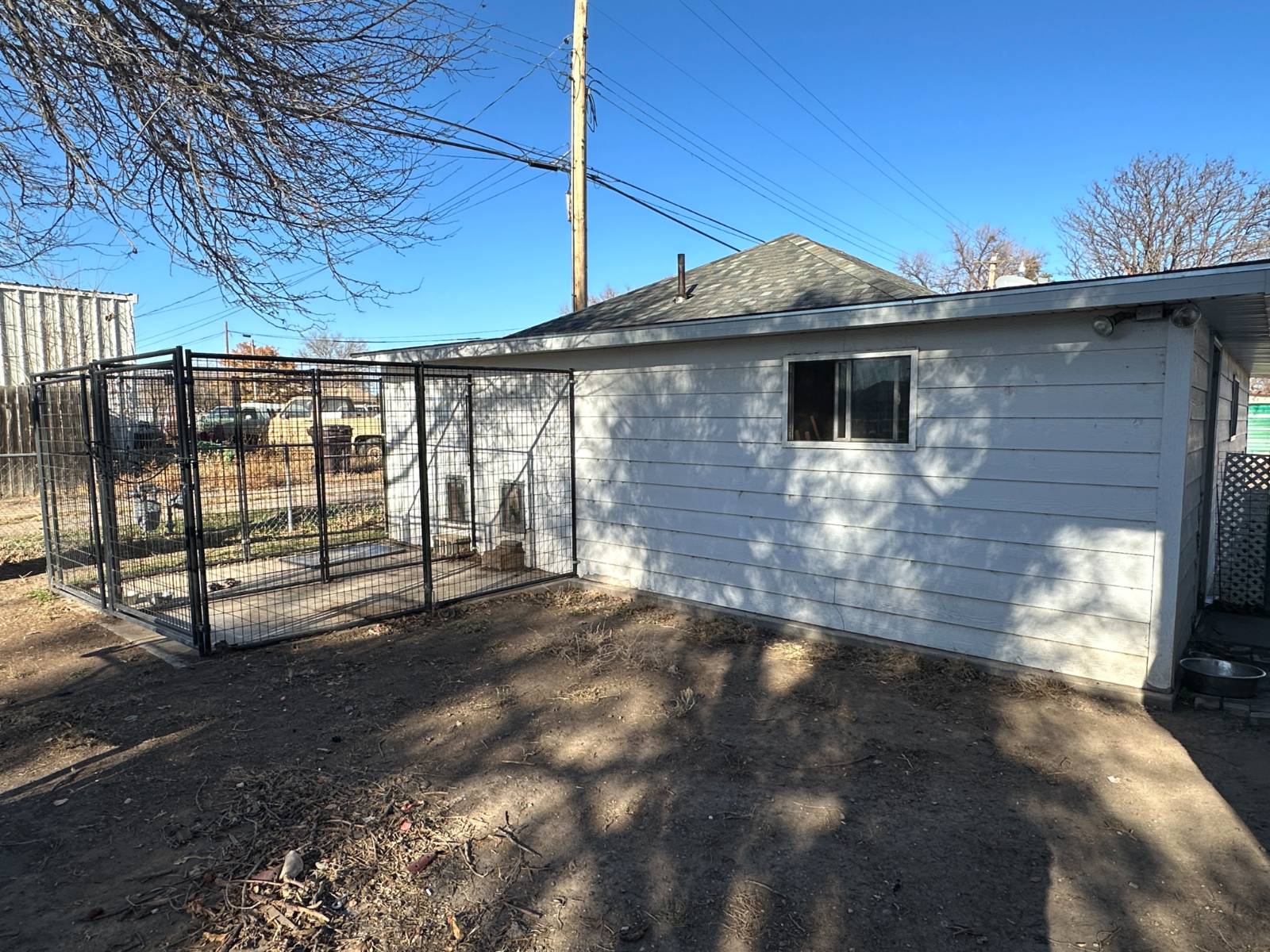 ;
;